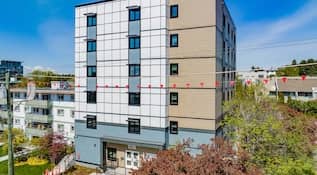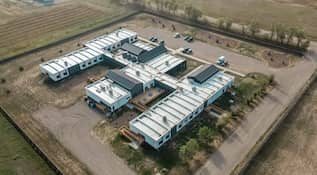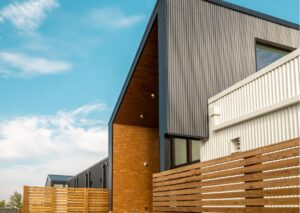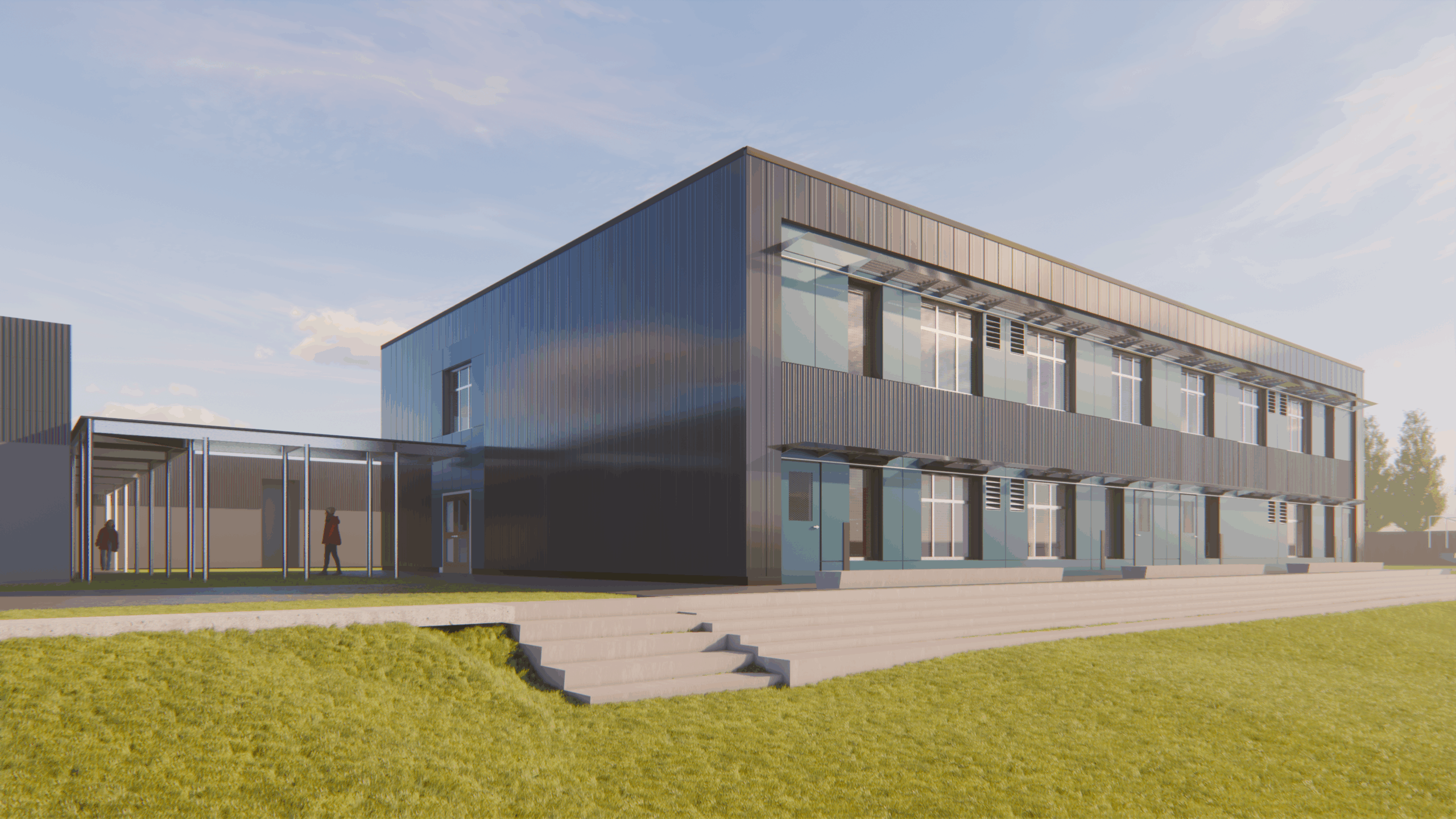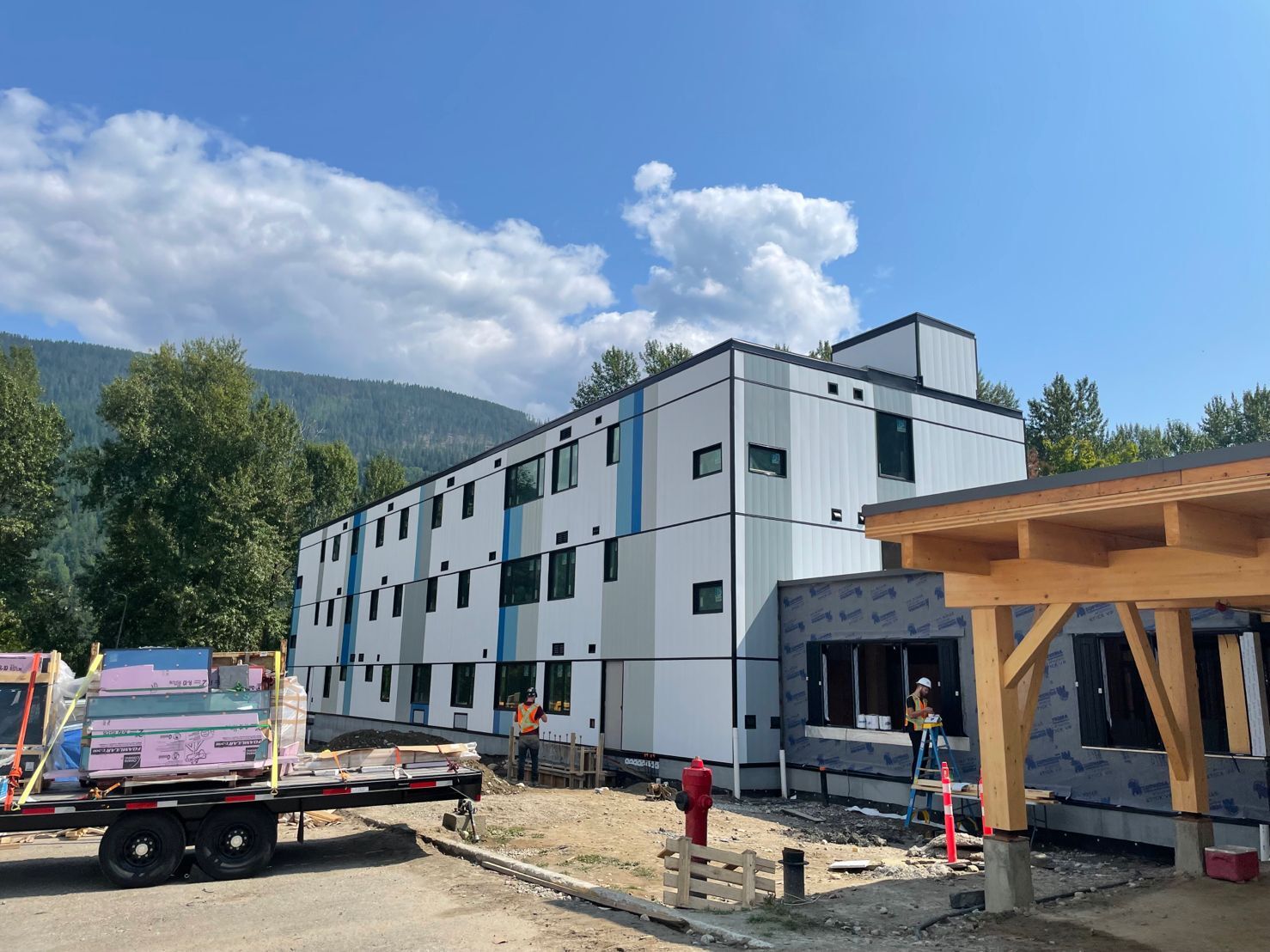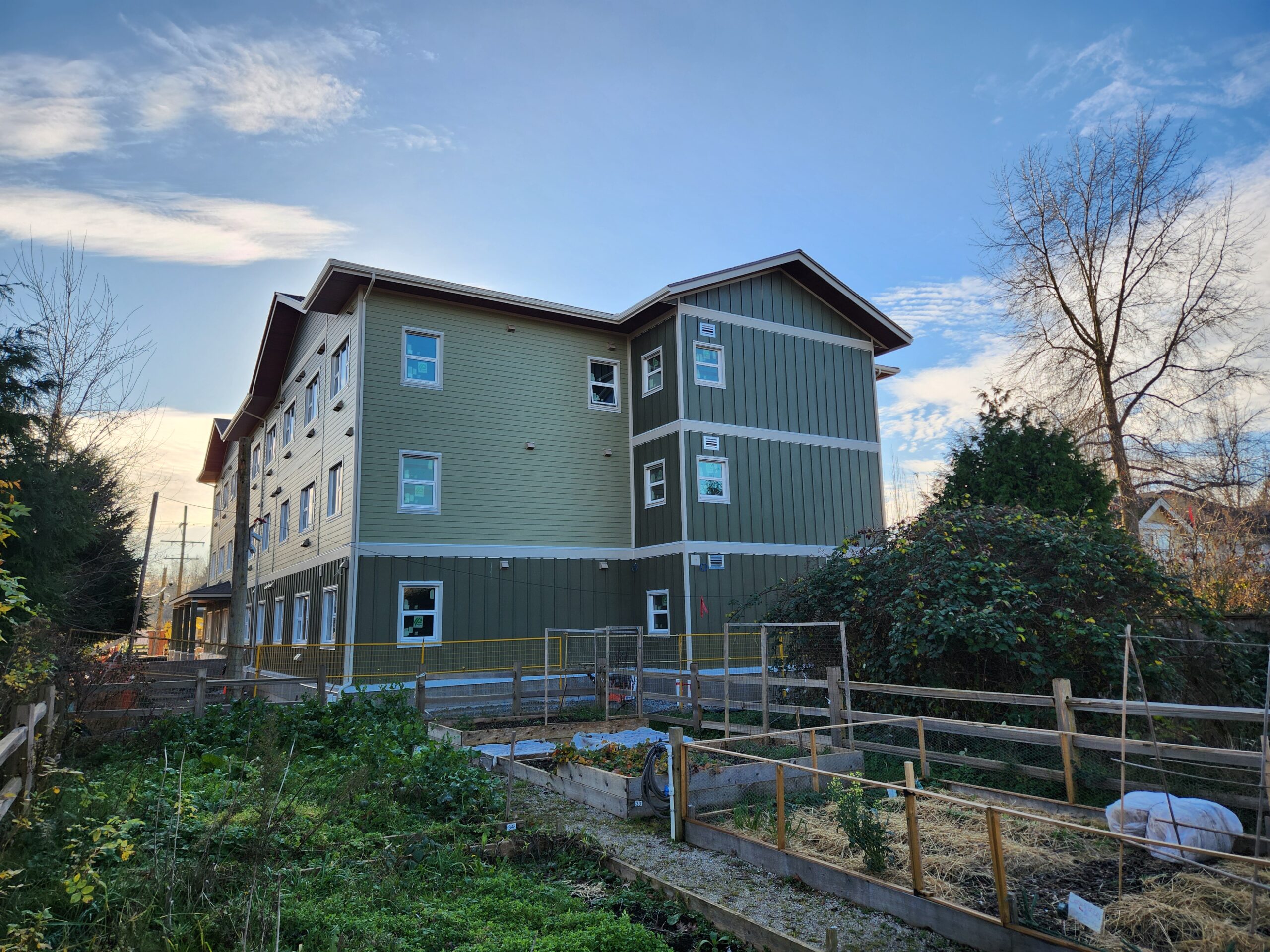Lethbridge Recovery Community: An interview with Christopher Babits, Architect, AAA, MRAIC, Principal at FWBA Architects
When you walk through the doors of the Lethbridge Recovery Community, you’re not just stepping into a building, you’re entering a space designed to promote healing.
For the architectural team at FWBA Architects, the engineers at MPE Engineering, and our modular construction specialists at ROC Modular, this wasn’t just another build. It was an opportunity to create a place where dignity, safety, and community converge for those facing some of the most difficult moments of their lives.
We interviewed Christopher Babits, Architect, AAA, MRAIC, Principal at FWBA Architects to share how this collaboration helped bring a much-needed recovery centre to life. We speak about understanding the challenges, the design philosophy, and the impact of a project that’s already helped over 100 Albertans take their next step in recovery.
The Problem
What were some of the most pressing challenges the community was facing that led to the development of this recovery facility?
“Although our team wasn’t given specifics about the challenges facing Lethbridge directly, the provincial recovery community program was designed to create complete, long-term treatment environments for individuals facing addiction. This focus was meeting each person where they were in their journey, and building a space that supports lasting healing.”
What made this particular site/region unique from a design and construction perspective?
“Lethbridge is a smaller community, not in the direct sphere of Calgary or Edmonton, but the issues with addiction are just as pressing, if not more impactful on the community as a whole. The decision to use modular construction was key. It allowed us to work within a compressed schedule and the modules were built nearby in Bow Island, Alberta, which made coordination easier and more efficient.”
Were there any unique stakeholder needs (cultural, clinical, environmental) that shaped the design approach?
“Our team was engaged directly by the provincial government, and the operational partners came in later. That meant the design had to be flexible, especially the interiors, so the provider and future residents would be able to personalize the space. We also considered some basic Indigenous cultural needs, including dedicated areas for smudging and visits from Elders.”
How did the climate in Southern Alberta affect your design strategy?
“Lethbridge is known for its harsh westerly winds. That affected everything from where we placed outdoor amenity spaces (on the calmer, and cooler in summer, north side) to how we designed the main entrance. We used wood screens to help block wind and positioned entrances to capture the sun’s warmth during winter while minimizing snow accumulation.”
This project proves that even without deep initial community engagement, an empathetic, culturally aware design can lay the groundwork for healing. Speed and modular efficiency were important, but so was creating space for cultural respect and emotional recovery.
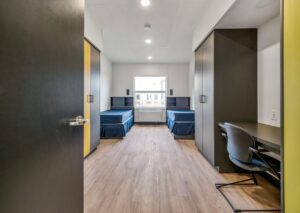
The Solution
From an architectural perspective, what were your guiding principles when designing a long-term recovery facility?
“We focused on the emotional needs of those in recovery while balancing the operational realities of the treatment centre. The architecture had to be functional, but also uplifting. Common spaces were designed to have higher volumes with clerestory windows to provide an airiness to the places of gathering. Resident rooms were provided with some very basic individualized millwork to give a sense of ownership.”
How did your team approach the balance between function (like clinical spaces) and form (the modern, dignified exterior)?
“Modular construction added a rhythmic structure to the exterior, which we used to our advantage. We never sacrificed function, but we found ways to stretch the design creatively through the introduction of a diverse colour palette on the resident wings but muted in other areas. It’s a blend of pragmatic construction and considered form.”
What was unique about working with ROC Modular in terms of design coordination or technical collaboration?
“ROC Modular and Synergy (the general contractor) were amazing partners. Their factory was close to the site, so we were able to visit often. That collaboration helped solve constructability issues early and made the whole build smoother.”
What inspired your design decisions such as the vaulted ceilings, elevated roofiness, and mixed cladding?”
“We wanted the space to feel residential, not institutional. Gabled ceilings in common areas, colourful dorm wings, and wood-look materials made it feel warm and human. Concrete board siding added durability without compromising a residential character.”
What technical or sustainable features are you most proud of? And how were those achieved in a modular environment?
“We worked within a tight budget, so while advanced sustainability features weren’t feasible, we still exceeded 2017 NECB energy requirements. The high-performance envelope will meaningfully reduce energy usage over time.”
Even with modular constraints, the team created a dignified, flexible, and emotionally intelligent space. Collaboration with ROC Modular helped bridge the gap between factory precision and architectural creativity.

The Outcome That Matters
In terms of time and cost, how did modular construction help you deliver value for the client and community?
“Modular construction reduced the construction time on site and offered the client consistent quality across units. It also allowed us to offer a diverse program of spaces, from private dorm rooms to share amenity areas.”
How does this project set a precedent for future recovery communities in Alberta or beyond?
“It’s already being used as a model. In fact, the design was based on an earlier project. Because we kept many of the same team members, we improved on the first version and resolved previous issues efficiently.”
What has the response been like from staff, patients, or visitors to the space itself?
“The response has been overwhelmingly positive. Fresh Start has treated over 110 individuals in its first year and the feedback from staff and community members has been very encouraging.”
Do you see this as a replicable model for similar facilities in other areas?
“Yes… with a caveat. Replication works well when the same design and construction teams are involved, but it must always be adapted to site and the specifics of local need. The lessons learned in Lethbridge could absolutely be applied elsewhere, but continuity, flexibility and collaboration are critical to success.”
When you think about this project’s legacy, what are you most proud of as an architect?
“That it’s serving some of the most vulnerable people in our community. This project helps them find a way forward in a clean and simple environment that was designed for healing.”
More than just a building, the Lethbridge Recovery Community is a lifeline. Thanks to intentional design, thoughtful partnerships, and a shared vision, this project shows what’s possible when architecture puts people first.
The Lethbridge Recovery Community is proof that with the right design principles, deep collaboration, and a clear purpose, modular construction can deliver more than efficiency — it can deliver hope.
This project wouldn’t have been possible without the collective expertise and heart of:
- FWBA Architects
- MPE Engineering
- Synergy Projects
- Fresh Start Recovery Centre
- And ROC Modular.
Together we’ve built more than a facility, we’ve built a foundation for healing.

Christopher Babits is a Principal of the architectural firm FWBA Architects with 28 years experience in the profession. With offices in Calgary, Lethbridge and Medicine Hat, Christopher is based in Calgary overseeing the studio there. He has been both Project and Design Architect on many of FWBA’s supportive living, health care, institutional and community facilities. Christopher has had the opportunity to lead the development of many innovative projects including modular recovery communities throughout Alberta and a 250-bed supportive living facility of pre-cast concrete construction in Calgary.
Learn more about the Lethbridge Recovery Community
