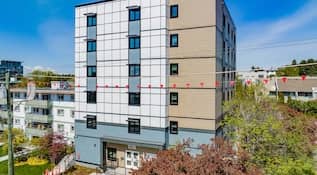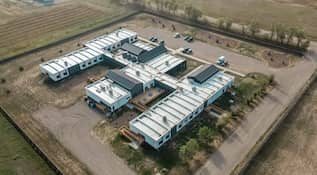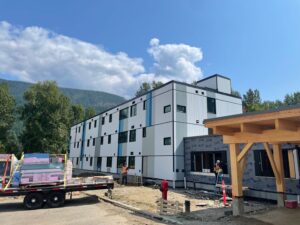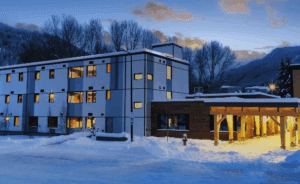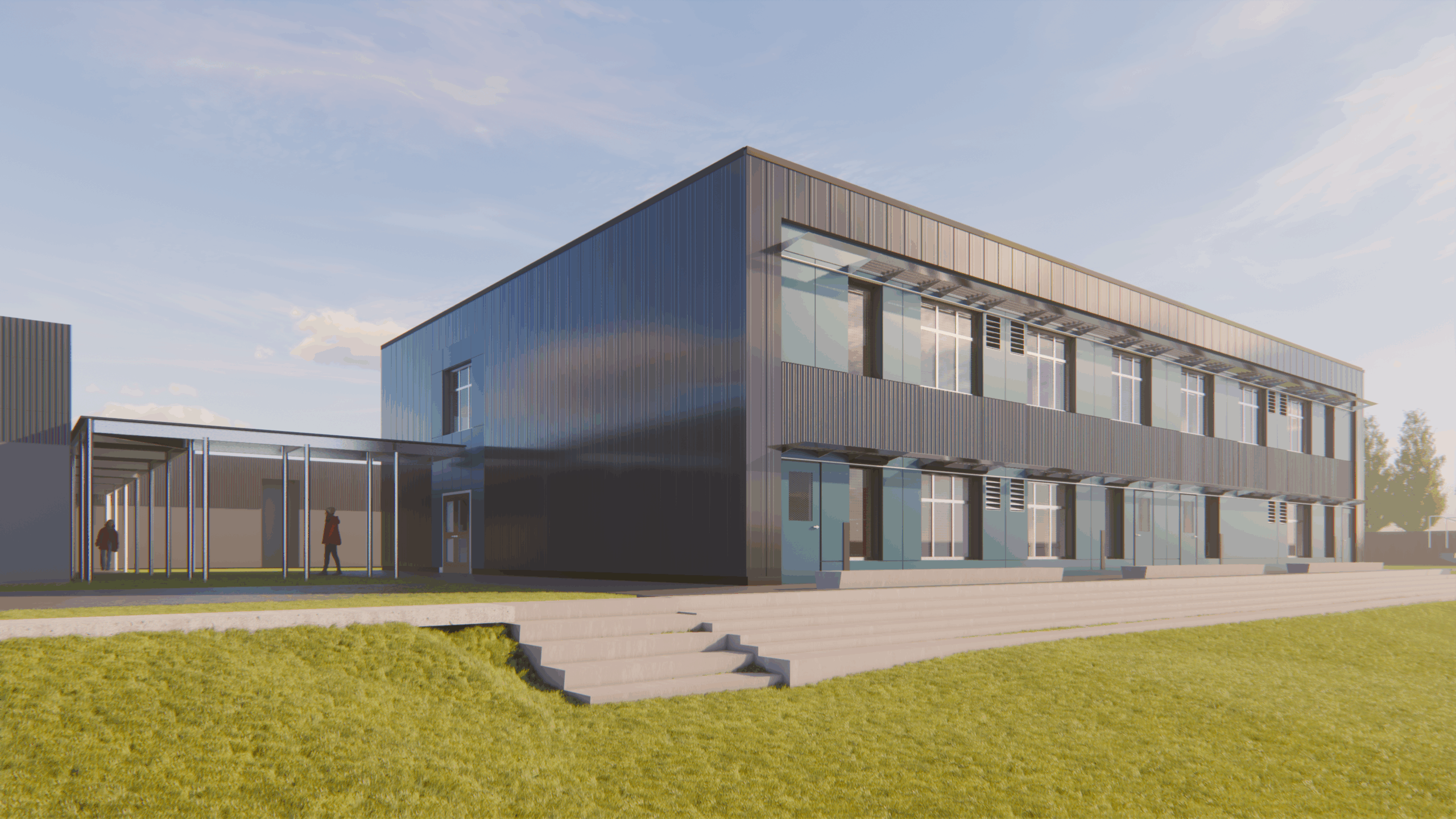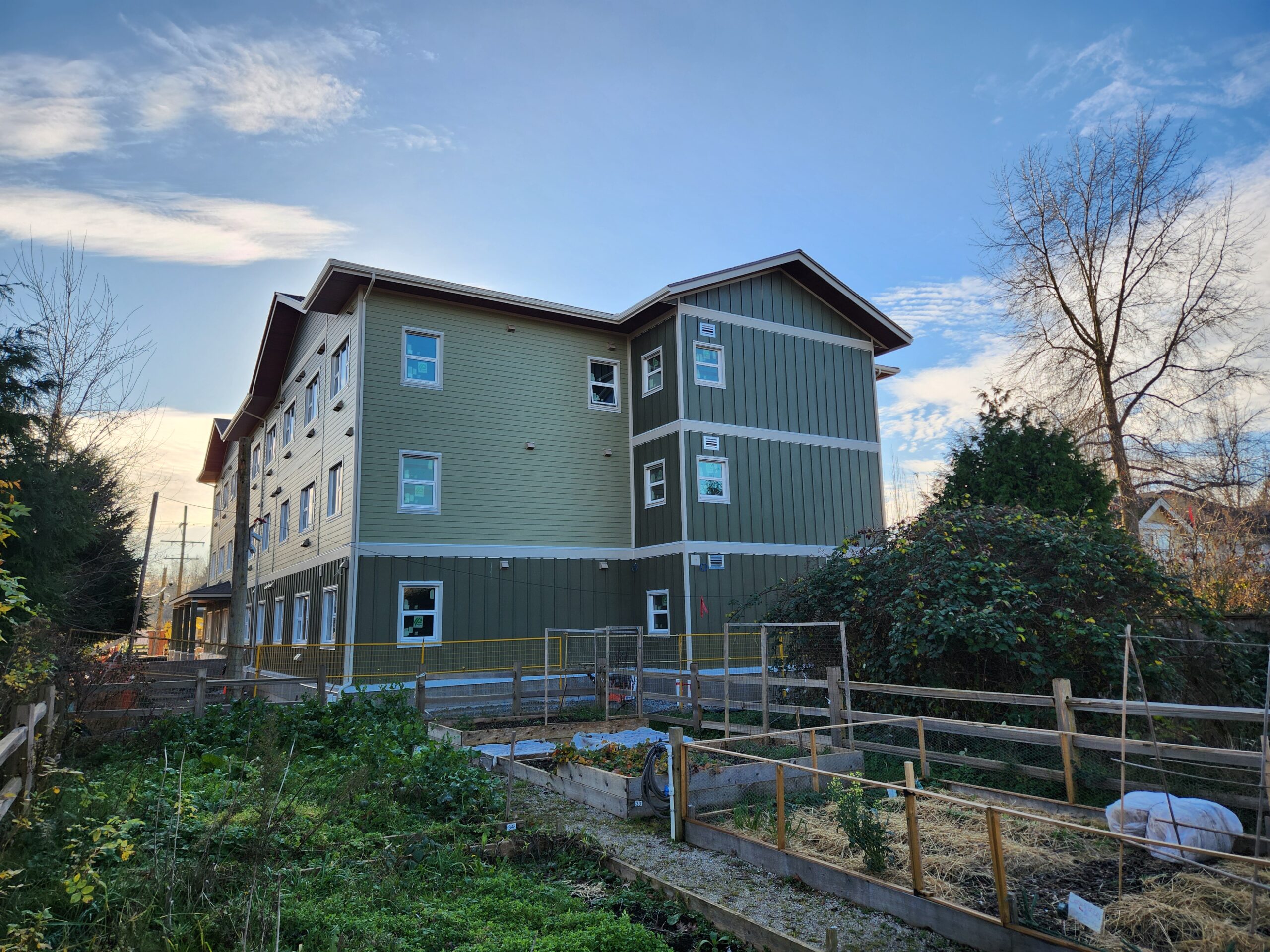This case study outlines how ROC Modular met urgency with innovation. We delivered two student housing projects simultaneously for Selkirk College.
In early 2023, Selkirk College faced a familiar challenge for post-secondary institutions across Canada:
- Rapidly growing student populations.
- Shortage of purpose-built, affordable student housing.
And this was especially true in regional communities like Castlegar and Nelson, British Columbia.
To meet this demand, Selkirk partnered with ROC Modular and Scott Builders to deliver two modular student residences across two campuses. Despite the complexity of constructing buildings in different locations at the same time, both projects were completed by the end of 2023, ahead of the academic calendar and within budget.
Overview of the Dual-Campus Student Housing Initiative
| Locations | Castlegar Campus Silver King Campus, Nelson |
|---|---|
| Delivery Timeline | Construction Start: March 2023 Completion: December 2023 |
| Total Capacity Added | 152 Student Beds across two buildings |
Modular Partner: ROC Modular
General Contractor: Scott Builders
Project Management: 360 VCM
Project Breakdown
Castlegar Student Housing
- Building Size: 26,332 sq.ft. | 3o modules | 3-storey structure
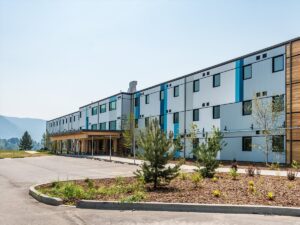
- Beds: 114 student beds
- Design features
- Shared washrooms in dorm units
- Family units to accommodate diverse student needs
- Spacious communal kitchen and welcoming lounges
- Dedicated study and meeting rooms
- A covered walkway connecting to an existing 100-unit student housing building.
- Sustainability: Built to meet Step 4 of BC’s Energy Step Code
- Materials: Hybrid modular with mass timber in sharedareas.
- Design Focus: Energy efficiency, student wellness, long-term durability
Nelson (Silver King) Student Housing
- Building Size: 10,533 sq.ft. | 12 modules | 3-storey structure
- Beds: 38 student beds

- Design features
- Mass-timber common area that serves as the social and academic heart of the building.
- Shared kitchens, study areas, meeting rooms, and laundry.
- Private dorms with shared bathrooms.
- Sustainability: Also built to Step 4 to the BC Energy Step Code
- Modular Precision: All finishes and furnishings installed off-site for rapid occupancy.
Why Modular was a Strategic Solution for Student Housing in Rural Areas
Delivering two large-scale projects simultaneously in Interior BC, where weather windows and skilled trades availability are limited, made modular construction the clear solution. By completing the majority of work in ROC’s off-site facility, the project team was able to:
- Reduce on-site labour demands.
- Minimize construction waste.
- Shorten build timelines by overlapping site prep with module manufacturing.
- Ensure consistent, high-quality finishes across both campuses.
The factory-completed interiors meant that once the buildings were installed, students could move in almost immediately which was critical for a region facing an acute housing shortage.
Sustainability & Energy Performance
Both buildings were designed to achieve Step 4 of BC’s Energy Step Code. This is the highest standard for new construction in the province, which means:
- Exceptional thermal performance and airtightness.
- Reduced carbon footprint through the use of passive design strategies.
- Integration of sustainable materials like mass timber, which also added natural beauty and open spans to the shared spaces.
These buildings also align with the province’s Wood First Initiative, supporting the local forestry sector and showcasing innovative timber construction.
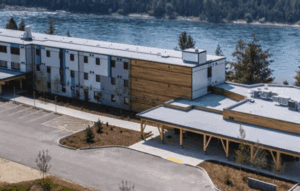
Outcomes & Long-Term Impact
Selkirk College now has 152 new beds across two communities, with designs that prioritize student success, affordability, and sustainability. By investing in high-perfromance modular solutions, the college is:
- Supporting housing accessibility for regional and international students.
- Creating long-term infrastructure aligned with BC’s climate goals.
- Increasing capacity without compromising quality or budget.
For ROC Modular, the simultaneous delivery of these two buildings is a showcase of what’s possible when innovation, planning and collaboration come together.
Want to learn more about how ROC Modular can help you tackle complex builds in tight timelines and remote locations?
Get in touch with our team to explore solutions designed for speed, sustainability, and long-term impact.
